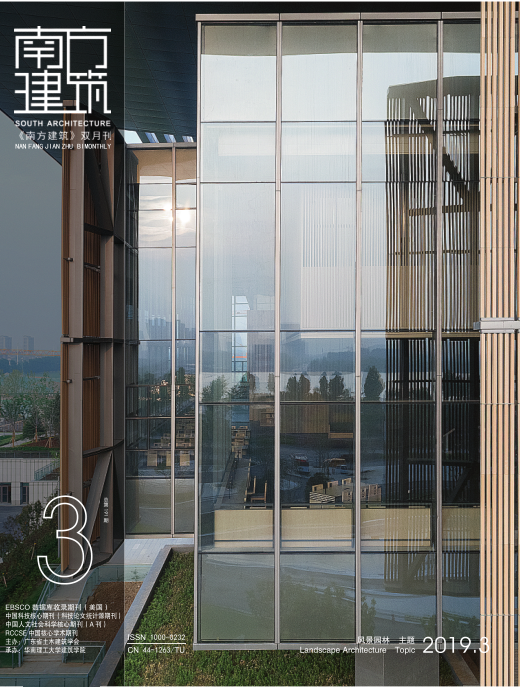XU Jian, WU Zhi-cai, ZHANG Yang-yang
Thanks to efforts made to alleviate tourism poverty, the life of rural residents has changed greatly, but there is little research that touches upon the issue of villagers' well-being. Increasing numbers of tourists are coming to the countryside, which helps improve the income of the villagers, but also disturbs their lives. There is a huge gap between the rich and the poor, the conflict of their living habits, the destruction of the original rural environment, and the rural residents themselves. What is the impact of 'well-being'? What factors determine the well-being of the villagers? In order to undertake a subjective evaluation of the well-being of rural residents in the context of tourism poverty alleviation, and to identify the main factors affecting well-being, the rural area of Guangdong Province in southern China was chosen for a research case on the relatively significant effects of tourism poverty alleviation. Through field interviews for 'College Students investigate and survey in Guangdong Rural Areas', 503 valid documents were received, and an automatic linear model of village well-being was established. The main factors affecting residents' well-being include their neighborhood, housing situation and sleep quality. Further explanations of the well-being of different groups were provided by conducting cross-tab and correlation analyses.

