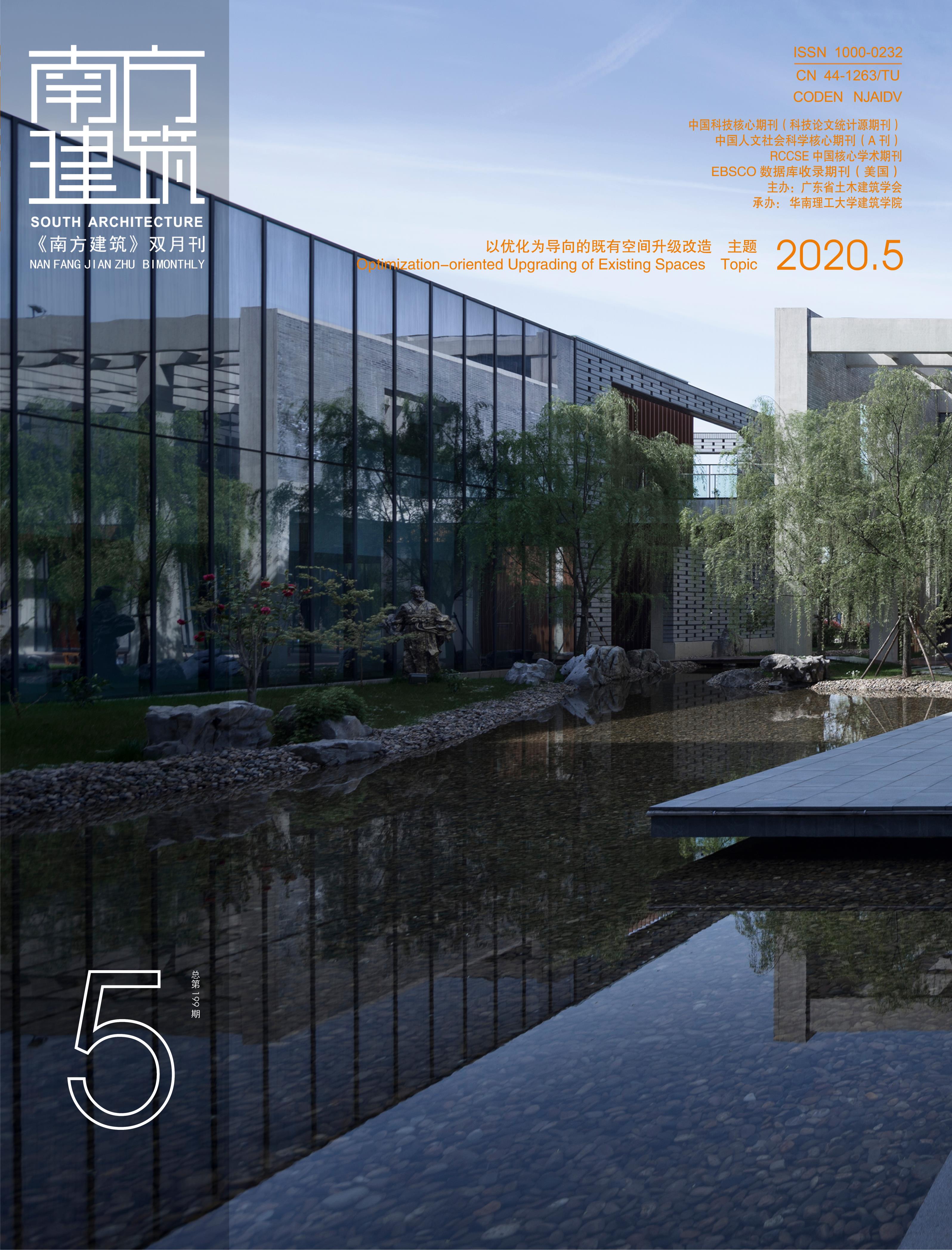Zhou Yun-han, Hong Bo, Jiang Run-sheng
Based on "Jia Zheng's Tour Route" in the seventeenth chapter of A Dream of Red Mansions, and using the gardening methods of private gardens and royal gardens as a reference point, the relationship between the scenic spots in Grand View Garden and Yuanmingyuan Garden were compared and analyzed. The relationship between the two gardens in terms of relative position and garden elements was investigated. Several conclusions were drawn regarding the following five elements: relative locations, plants, architectural structures, mountains and stones, and bodies of water. In respective order, greater detail for each was revealed: (1) Daoxiangcun, Liaotinghuaxu, Hengwuyuan, the main hall, Yihongyuan in the Grand View Garden and Xinghuachunguan, Pinghuqiuyue, Siyishuwu, Fanghu Shengjing, Beiyuanshancun, and Qinzhengqinxian in the Yuanmingyuan Palace were found to correspond with each other; (2) bamboo in Xiaoxiangguan, apricot blossom in Daoxiangcun, willow in Hengwuyuan and Yihongyuan, and pine in the main hall were found in the corresponding scenic spots of Yuanmingyuan; (3) the main gate, Xiaoxiangguan, Daoxiangcun, Hengwuyuan, the main hall, Yihongyuan and the Grand Palace Gate, Tianrantuhua, Xignhuachuanguan, Siyishuwu, Fanghushengjing, and Qinzhengqinxian in Yuanmingyuan were found to correspond with each other; (4) Daoxiangcun, Hengwuyuan/Yihongyuan/Xignhuachuanguan, Siyishuwu, and Qinzhengqinxian in Yuanmingyuan corresponded with each other; and (5) Xiaoxiangguan in the Grand View Garden was found to correspond with Tianrantuhua in Yuanmingyuan. This study provides a reference point for an exploration of the relationship between the Grand View Garden and Yuanmingyuan Palace from the perspective of landscape architecture, and offers a method for further comparative analysis of these two gardens.

