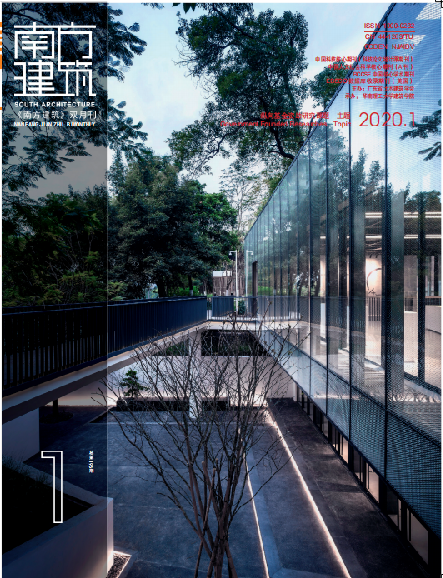QIU Ning , LI Ze , HAN Xin-yu
ABSTRACT The spatial distribution of cultural creative industries have a profound impact on the social system,
and economic structure of a city. These attributes have attracted continuous attention. In this study, the spatial
distribution of cultural creative industries in downtown Beijing City was investigated via spatial analysis methods (e.g.
Kernel density algorithm) based on the relevant spatial-temporal data collected in 2017. Cultural creative industries
are mainly divided into three categories, central, hollow, and discrete, according to their spatial relationship with
the old city of Beijing. In downtown Beijing, cultural creative industries are mainly distributed in the old city and
peripheral regions which forms a three-layer and multi-node industrial structure. Influenced by the position of
important functional units, there are many causes for the differentiation of various industries, including policy
orientation, existing markets, talents with creativity, cultural atmosphere, house and rent prices, and infrastructure.
Finally, the important functional units and industrial parks of the cultural creative industries in downtown Beijing
were summarised based on the cluster effect, and reasonable planning guidance is put forward to build the spatial
brand effect, to improve supporting facilities, and to strengthen policy guidance.

