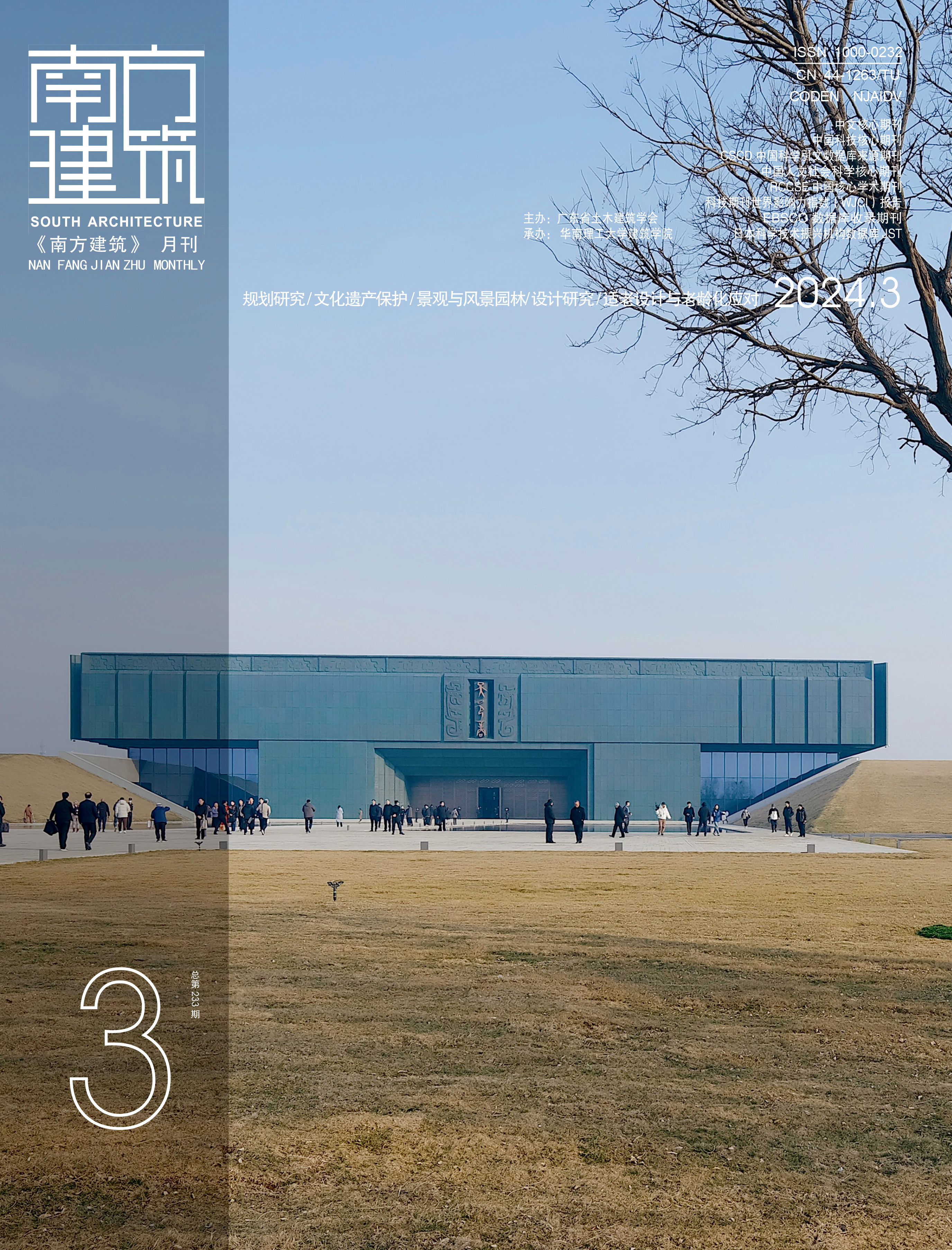XU Yonghong, TUO Ya, ZHANG Pengju, WU Di
Architectural transformation, an architectural activity that has a great responsibility in responding to historical and humanistic themes, its design essence is what to preserve, which is a query for its meaning, and the time of architectural transformation is exactly the situation in which the meaning occurs. With the help of phenomenology and other philosophy of time, time, consciousness and life are linked together from the perspective of intersubjectivity of time, so that man and environment are mutually subject. In the architectural transformation, timeliness is the significance of the correlation system, emphasizing the emptiness between the related objects, and this cohesive interaction constitutes the basis of the spiritual field. The people, things and things that appear in the interaction are marked through each other's interaction, and become a whole and are endowed with meaning in the temporal spiritual resonance.
Based on architectural phenomenology, it combines the daily nature of people and the world around them with the understanding of the integration of body and environment in Merleau-Ponty's perceptual phenomenology and the movement of "inner time" cosmic time by Paul Ricco, and interprets it as the temporal spiritual resonance of "sense of life". The historicity of man and the common world is further compared with Husserl's theory of intersubjective temporal relationship between man and architecture, and this kind of spiritual resonance is divided into two kinds: the whole relationship between man and environment and the whole relationship between man and man. With the intervention of time, the temporal spiritual resonance produced by the interaction between man and the natural environment elements and the artificial environment elements with the characteristics of time is manifested as a sense of the same life. The temporal spiritual resonance generated by the interaction between human and architecture in the dimension of time is manifested as a sense of history that the past and future are unified in the present. The holistic relationship of specific narrative in human activities represents the story sense emotion of human and human spiritual identity. The expression of this spiritual resonance is divided into the same relationship between man and temporal environmental elements-the sense of life, the unified relationship between man and the past, present and future in architecture-the sense of history, and the identification relationship between man and human in a specific narrative-the sense of story.
In terms of research methods, based on phenomenology, what kind of architecture and what kind of design operation can reflect the timeliness is explored from the architect's design intention or starting point, and the narrative process also replaces logical analysis with description. Inheriting the logical means of induction and comparative analysis, it summarizes some existing cases of reconstruction architectural practice activities in the aspects of building environment, form, material, structure and details, and tries to express and sort out the specific role and specific application of timeliness in the reconstruction of buildings. The selected cases simultaneously integrate multiple temporal strategies. This statistical method is used to reverse summarize, extract and classify the design strategies of timeliness. On this basis, different operation methods under the same strategy are compared, and a case is correspondingly cited to refine the specific action mode of timeliness.
The theory and thinking of the philosophy of time can provide a common reference frame and creative inspiration for the general design and renovation design of architecture, and it is universal for understanding the nature of time and the role of time in design. Although some strategies are classic and representative, they are difficult to copy. By discussing the role and application of time in architectural renovation design, the author hopes to clarify the unique value and basic way of interpreting the significance of architectural renovation by time, answer the questions of "why reconstruction" and "how reconstruction", and emphasize the vitality and transformation of the time dimension of architectural renovation design.

